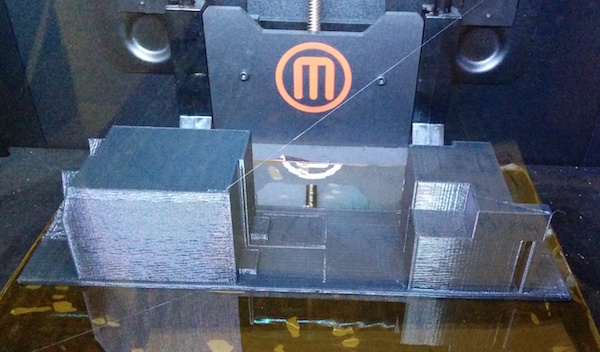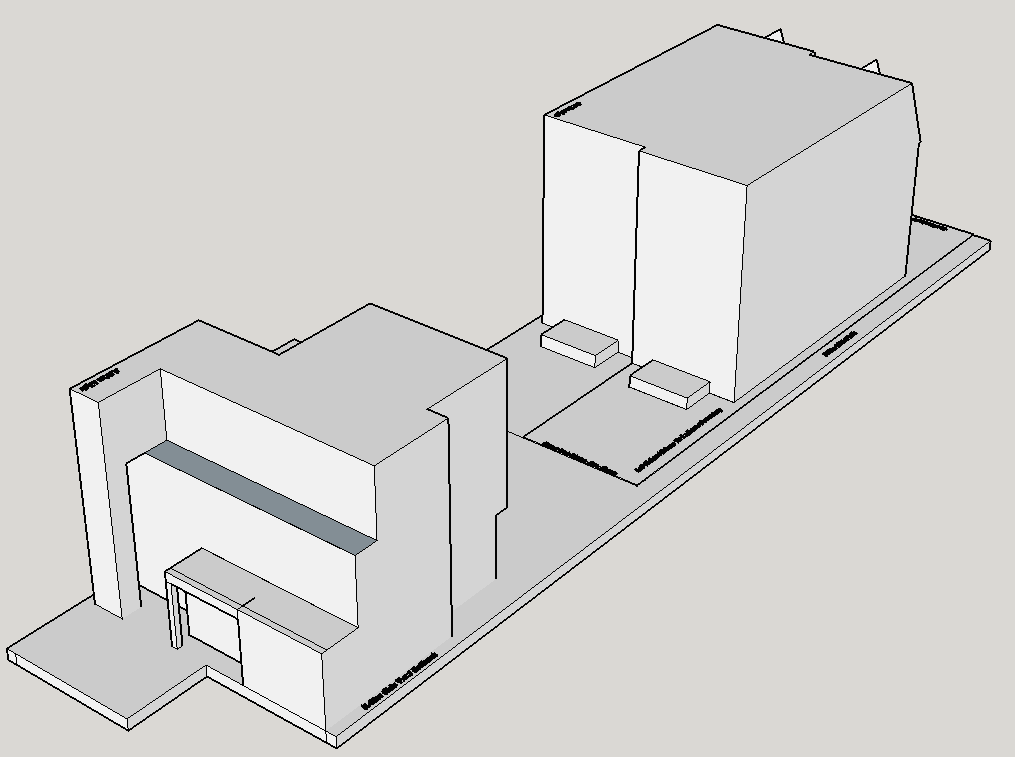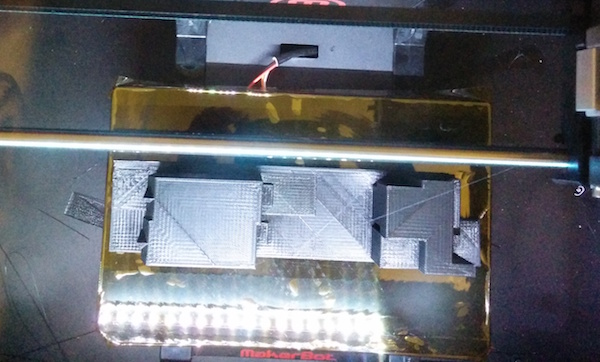I think 3D printing is the future for cases that involve construction. Although insiders may understand floor plans, seeing a physical model of the building as it will be is powerful. Below are a few photos of a 3D printed model for a case that I recently worked on. It was the first 3D model that the expert planner, who's been in the business for 30 years, had seen (and they got a copy of the model too).

Above, a side view of the model being printed on a MakerBot printer. The entire model took about 12 hours to print and is around 25cm long.

The model being created in SketchUp, based off the architectural drawings.

A top down view of the model being printed. The metal bar over the model is where the 3d print head is mounted.
The printer prints (extrudes plastic) along an X/Y axis and then shifts the "build plate" down in order to make the next layer. There are many, many videos on YouTube that show this in operation: https://www.youtube.com/results?search_query=makerbot.
To sum up the process: architectural drawings -> scale model in SketchUp -> 3D printer file -> 3D printer -> Physical world model to aid your case.
I expect these models to become particularly popular in land-use planning cases (e.g. Ontario Municipal Board).
